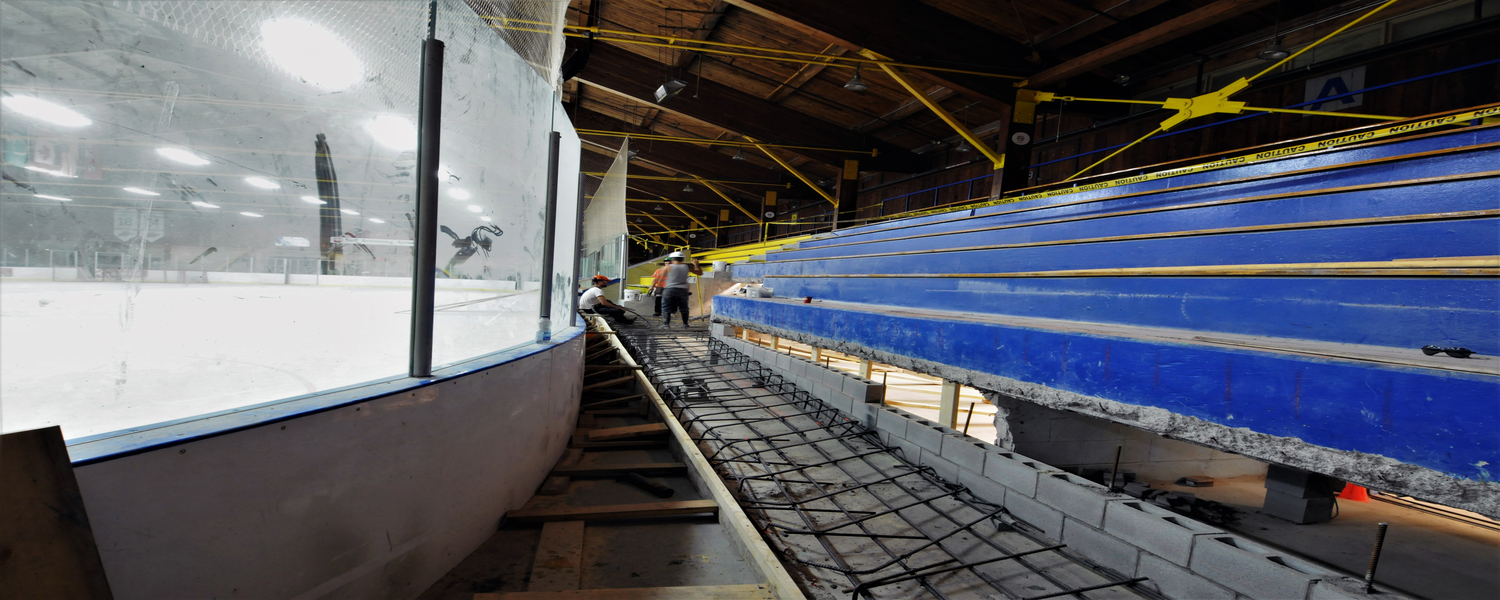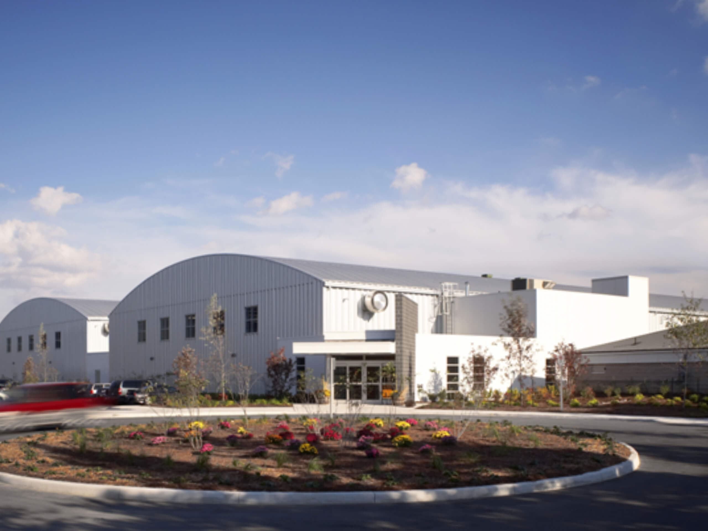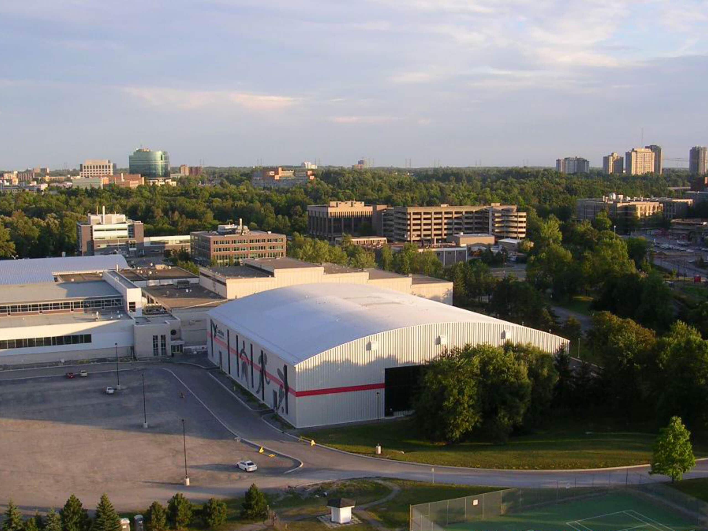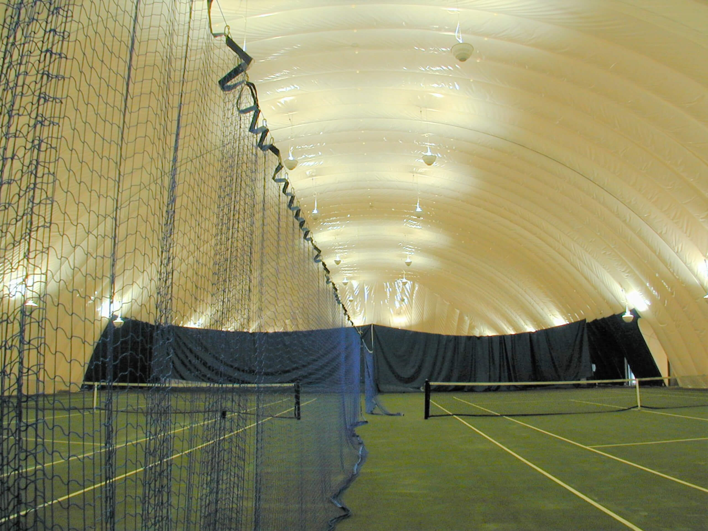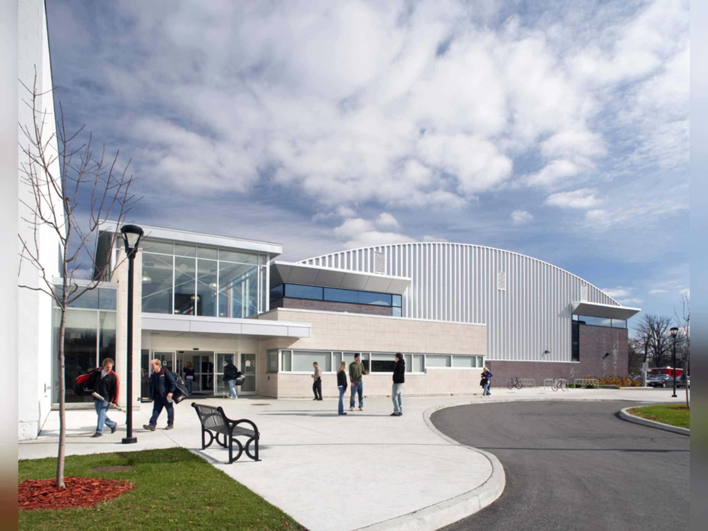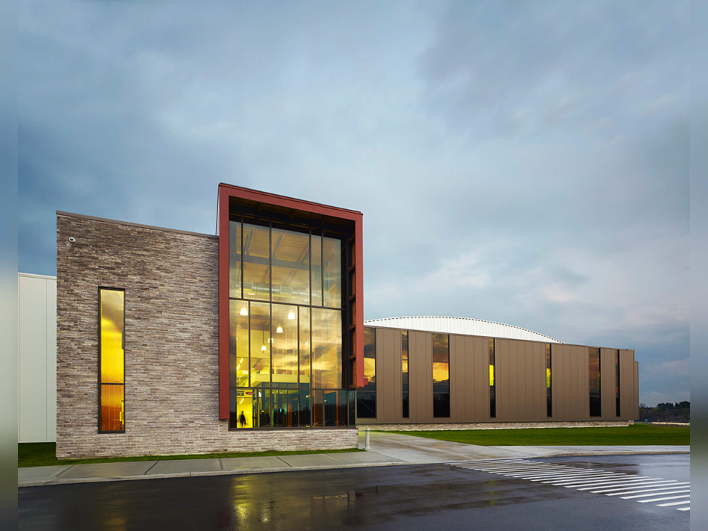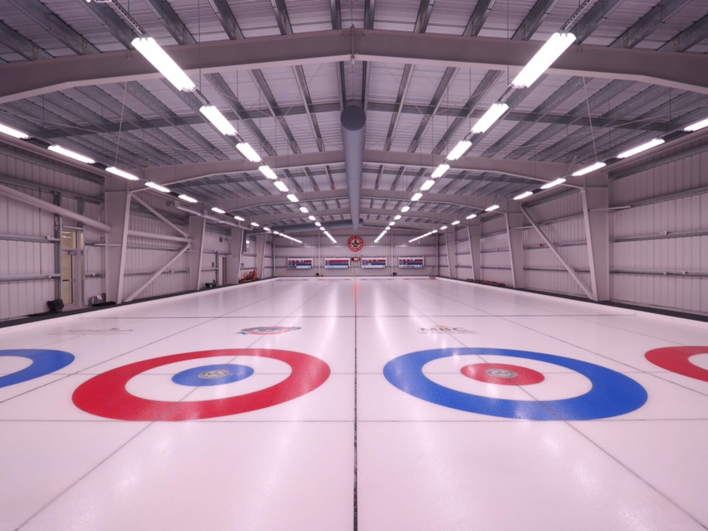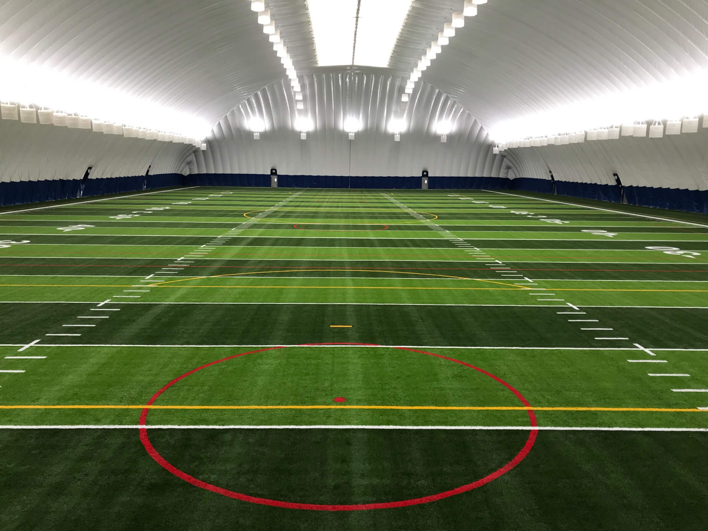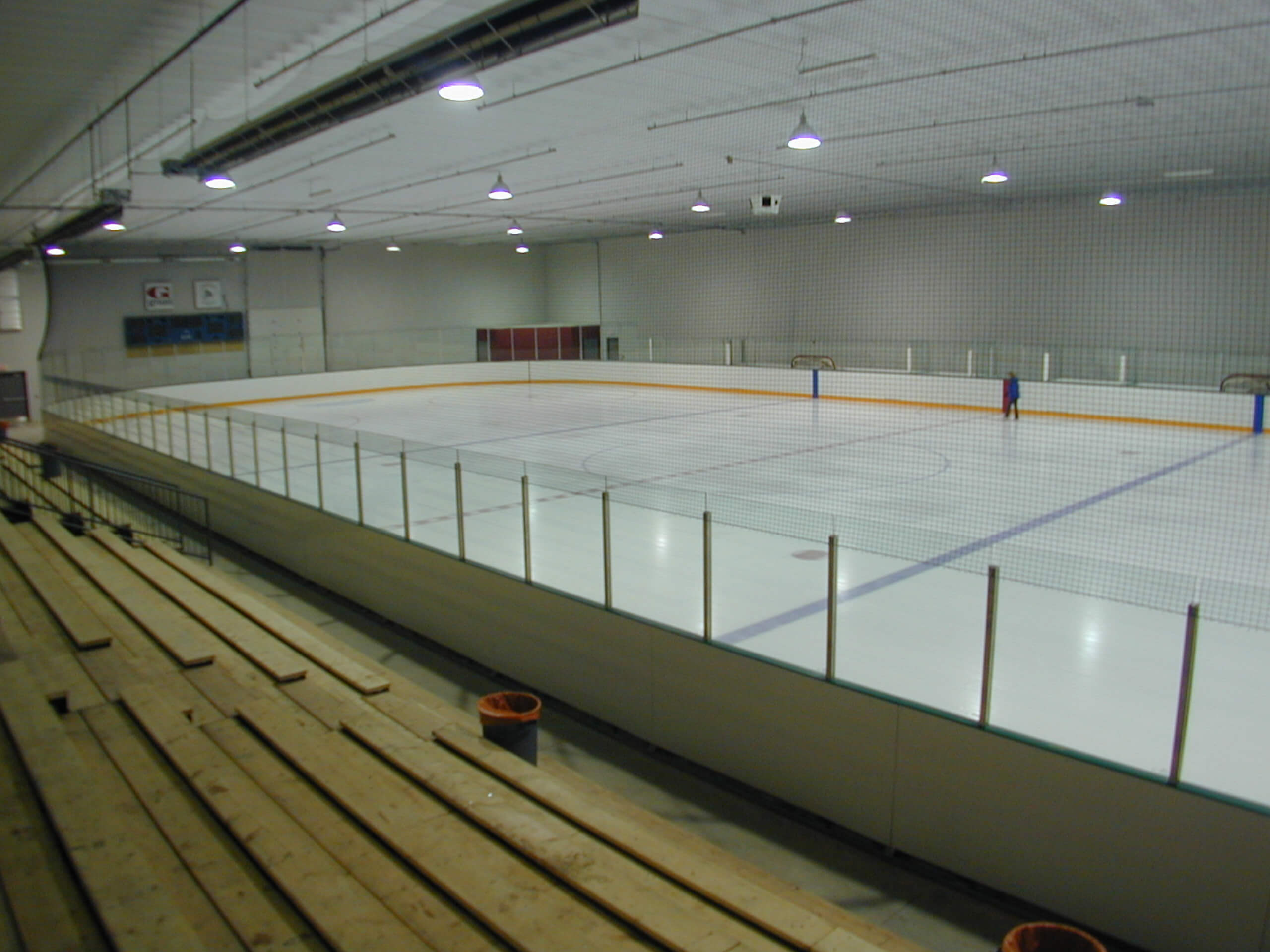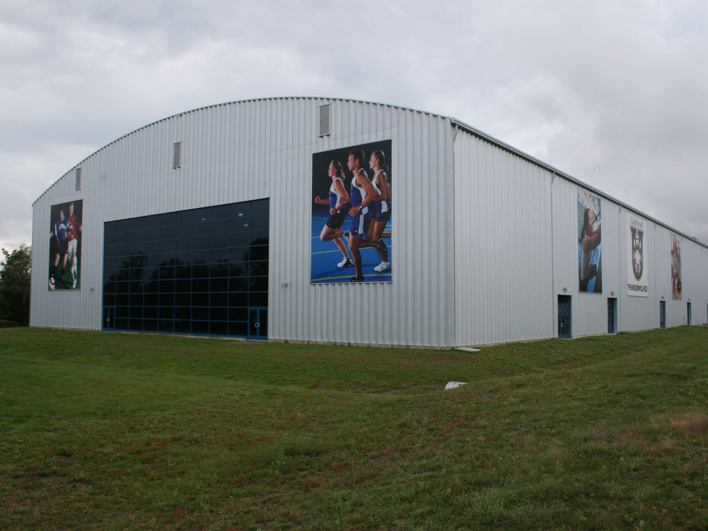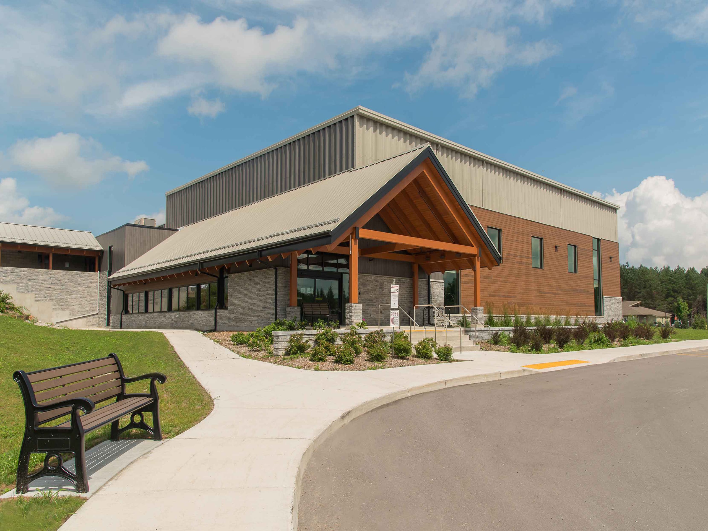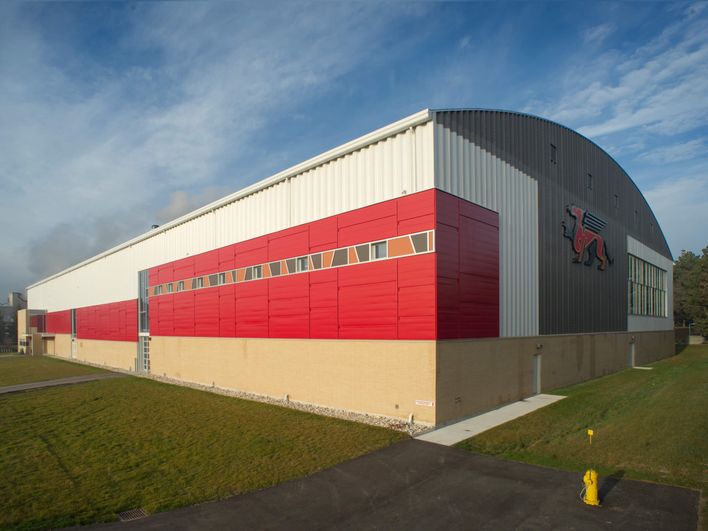
Develop | Design | Build
The United Recreation Difference
Custom Recreational Design
United Recreation has successfully delivered memorable facilities for all recreational pursuits. From local facilities in small town Canada to some of the nation’s marquee buildings; we have a system for you.
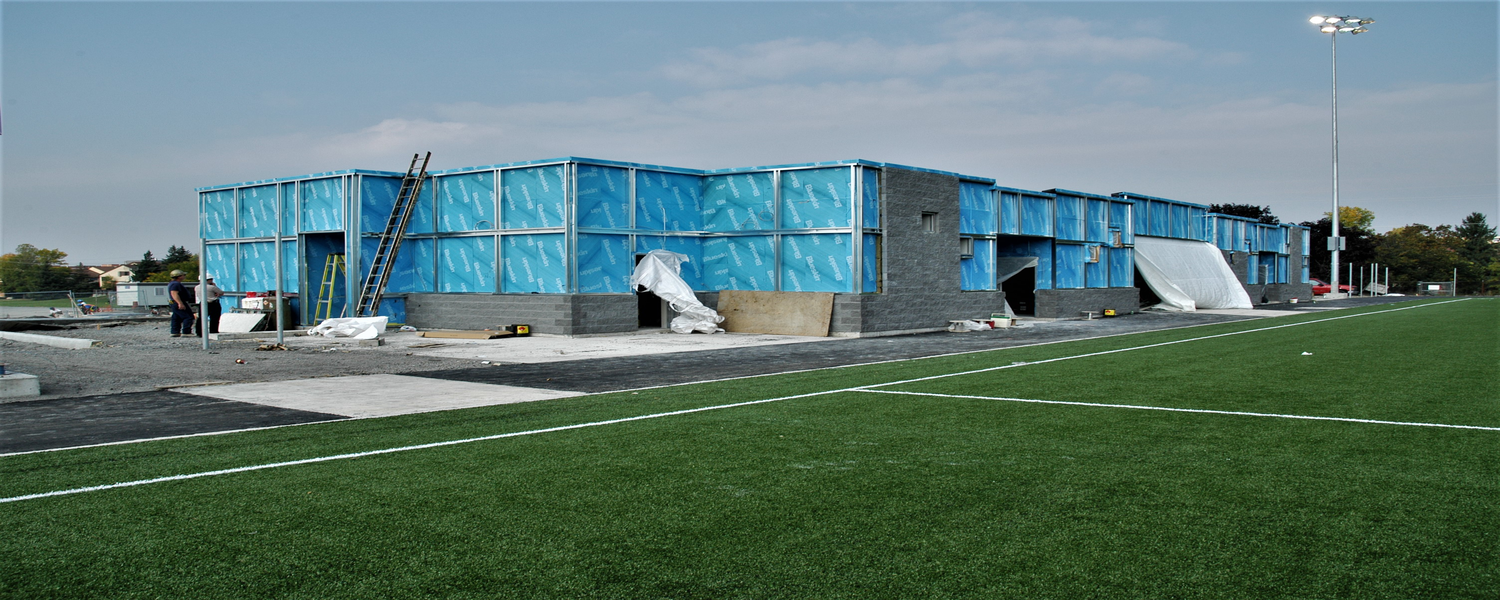
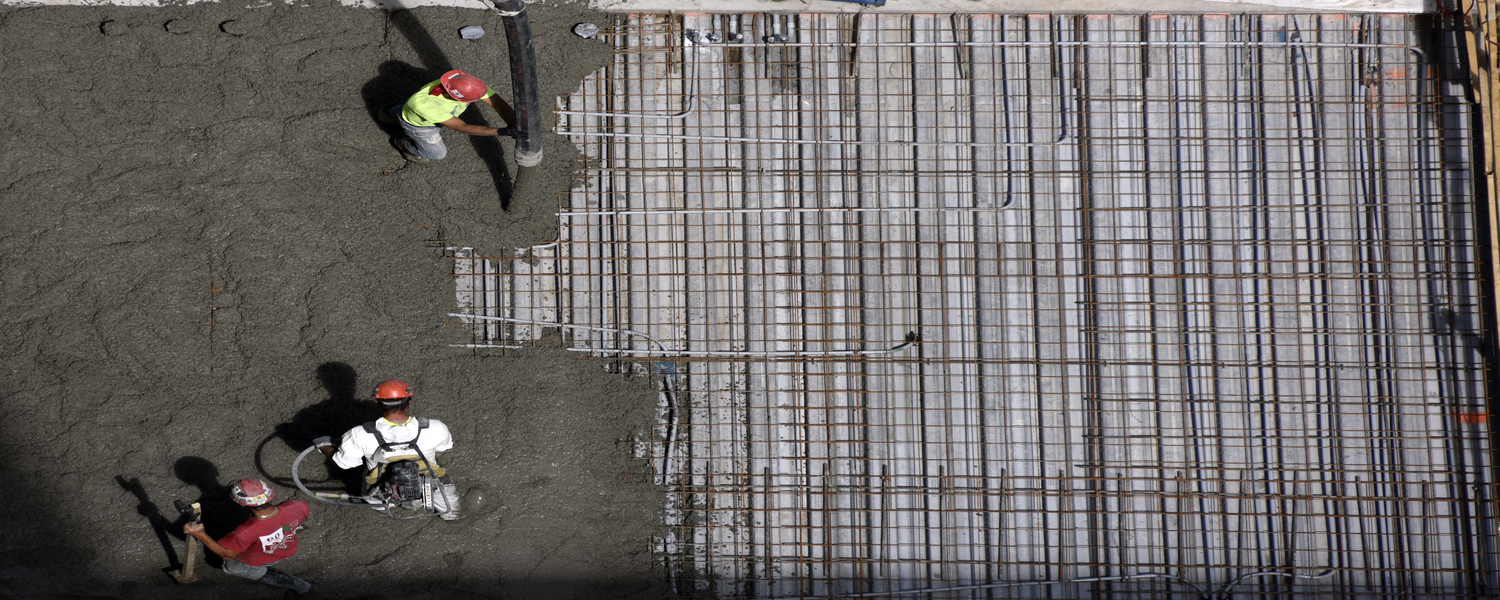
Custom design solutions for any budget
Whether it’s a renovation or an entire new facility, our team will work with a budget that suits you.
Your Turn-Key Solution for Community Facilities
At United Recreation, our team of Design-Build professionals understand the importance and positive social impact of community recreation facilities. We are firm believers in giving everyone an environment where they can grow and develop themselves through social activity.
